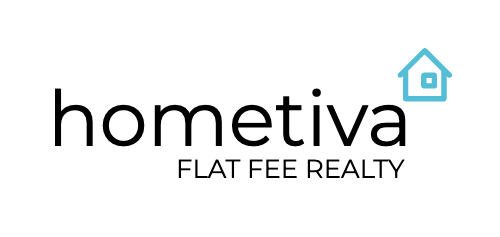Listed at $825,000


































Description
Beautifully updated 4 bedroom home in Castle Hills with sparkling pool, outdoor kitchen & cedar pergola! Main living area features an open concept floor plan with hardwood flooring, modern fireplace, shiplap wall, built in shelving & wall of windows providing beautiful views of the pool! Completely reimagined kitchen with oversized center island, quartz countertops, modern colors, designer hardware & lighting, stainless appliances! Private downstairs master retreat with bath featuring dual closets, walk in shower separate vanities! Dedicated office with french doors plus rare 2nd guest suite downstairs with full bath! Hardwood flooring continues upstairs to large game room, 2 additional bedrooms, bath & fully equipped media room with bar area! Additional features include tankless water heater and wifi controlled Smart lock, garage door & pool equipment. Private east facing backyard features pool with waterfalls & new pump in 2024, outdoor kitchen with grill & fridge, covered pergola, dog run!
Property Details
3,412 Square foot
4 bedrooms
3 full baths
2nd guest suite downstairs
Resort style backyard with sparkling pool
Newly remodeled kitchen
What we love about this home !
Community Information and Location
● Master planned community of Castle Hills which includes a community center, retail center, lakes, playgrounds, parks, tennis courts, community garden, walking trails, community pools, and a private 18 hole country club
● Castle Hills through the Castle Hills School Foundation provides for an upper level education tuition reimbursement program for residents residing in the community. Through this program, eligible students can be reimbursed for up to $10,000 in college expenses.
● Convenient access via 121, Tollway and I35 to all areas on DFW including DFW airport, Grandscape, Frisco/Prosper, Uptown, and Love Field
Interior Features
● 4 bedroom, 3 bath custom built Darling Home. Downstairs includes the kitchen, laundry room, family room, dining room, home office, primary bedroom and bath, and the guest bedroom and bath. Upstairs includes two bedrooms with jack and jill bathroom, game room and media room.
● 2 car garage with extra storage space with built in shelving.
● Hand scraped hardwood flooring in upstairs and downstairs common areas. All bedrooms are carpeted.
● 8' solid wood doors
● Painted and stained shutters on front facing windows.
● Updated kitchen with white quartz countertops, expanded island with built in wine fridge, under cabinet lighting and in counter air switch for garbage disposal.
● Kitchen includes ample storage including under counter storage in island and storage in adjacent sitting bench under wood-stained accent wall.
● Updated laundry room with accent wallpaper, built in storage, drawers, clothes drying bar and shiplap wood trim.
● Custom built-in bookshelves and cabinets in family room
● Custom tiled fireplace surround and mantel with shiplap wood trim in family room
● Separate his and her primary closets with extra hanging bars and shelves.
● Separate his and her primary bathroom vanities.
● Tankless hot water heater in walk-in attic
● Two level walk-in attic accessed from the game room. Both levels provide easy access to HVAC systems and are decked to provide ample storage for seasonal items
● Built in partners desk and upper cabinets in home office
● Game room includes built in study desks, upper bookcases and custom wood trim accent in ceiling
● Pool and ping pong table in game room with accessories.
● Built in bar and counter top with under counter storage for a microwave, beverage refrigerator and AV electronic components (appliances not included)
● Upper cabinet storage in media room
● Fully equipped media room with AV receiver, speakers, subwoofer, projector and 120” screen (all to be provided to buyer)
● LED can lighting in living room, hallways, kitchen and game room
● Glass paneled front entry door
● Ceiling fans in all bedrooms and media room
● Wifi enabled garage door opener
● Smart door locks on front and back access doors
Exterior Features
● Custom designed modern activity pool installed by Joy Pools with tanning ledge and 5 water features. Pool is plumbed to an adjacent faucet for ease of adding water to the pool. Pool includes LED pool lighting
● Automatic pool sweep cleaner replaced in 2023 and pool pump replaced in 2024 with a Pentair wifi enabled variable speed unit. The pool pump can be controlled via your smartphone allowing for ease of use.
● East facing backyard limiting sun exposure in the summer evenings
● Fully landscaped front and back yard
● Flagstone back patio with in ground drainage
● Wifi enabled in ground irrigation system
● Automatic LED landscape lighting in front and back yards
● Outdoor kitchen which includes the following:
o Cedar pergola with roof covered with polygal
o Cedar privacy screening
o LED light fixtures
o Electrical wiring for appliances and TVs
o Built in stainless steel five burner gas grill with under counter stainless steel storage compartments
o Built in shelf for Big Green Egg (Big Green Egg will be retained by seller)
o Under counter beverage refrigerator
● Dog run with synthetic turf
● 8’ cedar fence with stone retaining wall
● Direct access door from garage to backyard
Listed by Brandon Carrington
Owner/Broker @ Hometiva
brandon@hometiva.com


