Listed at $999,000
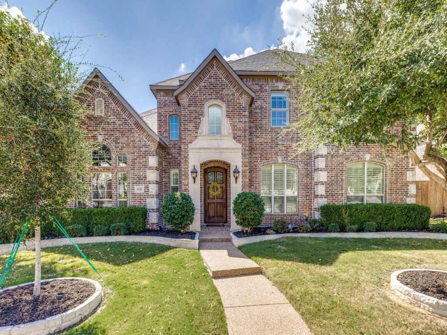
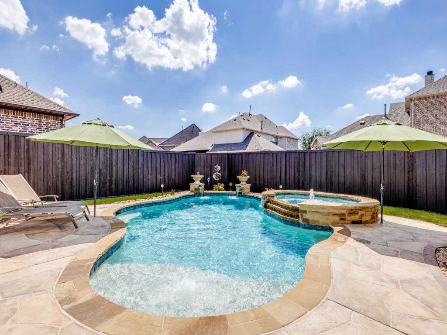
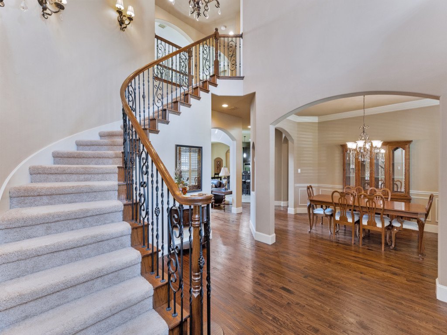
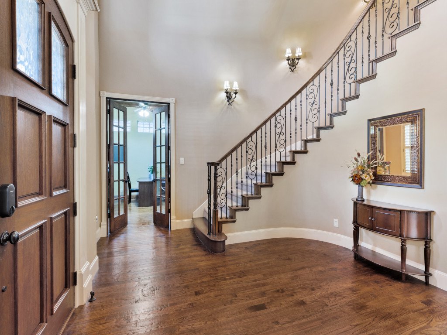
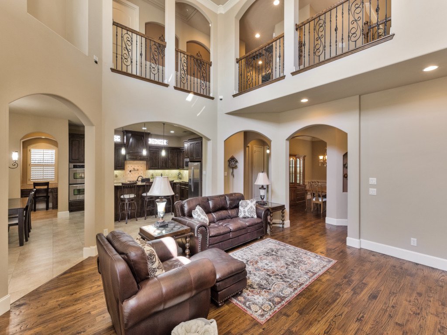
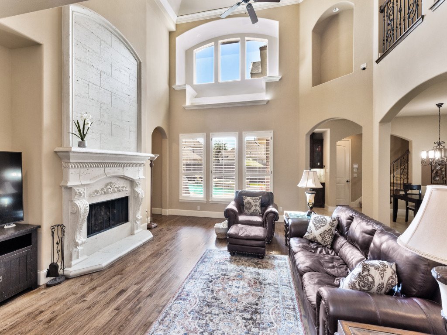
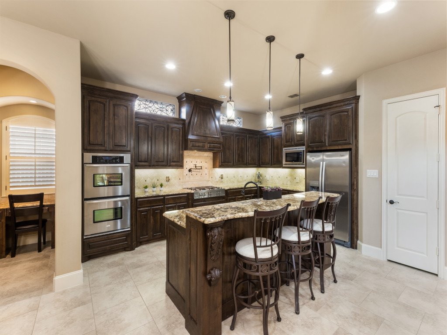
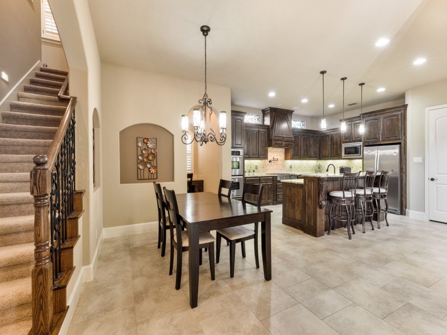
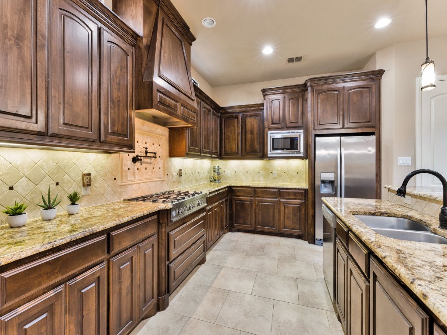
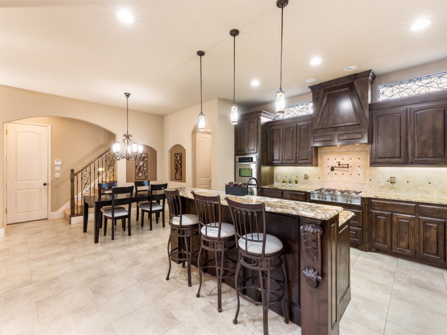
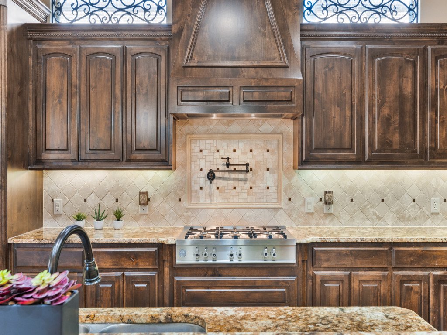
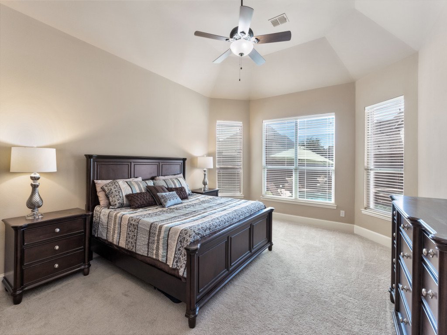
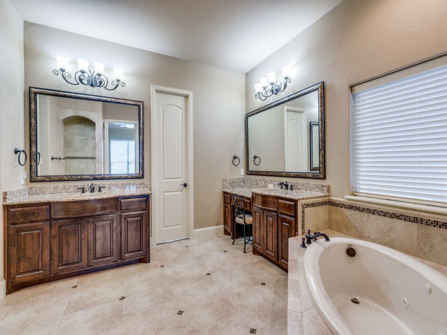
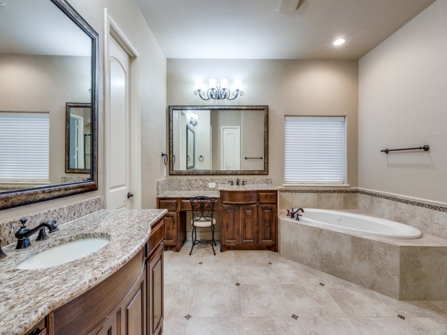
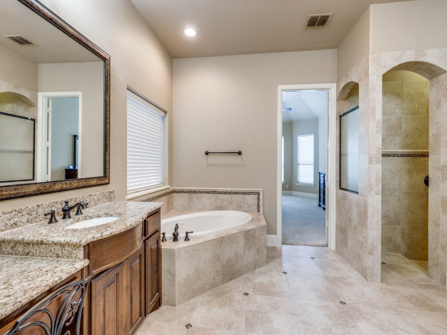
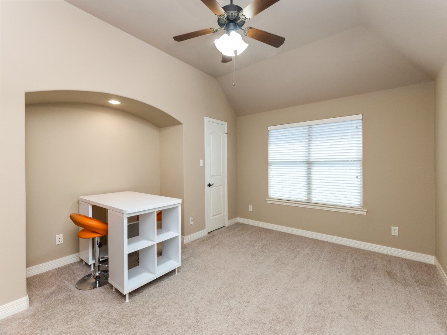
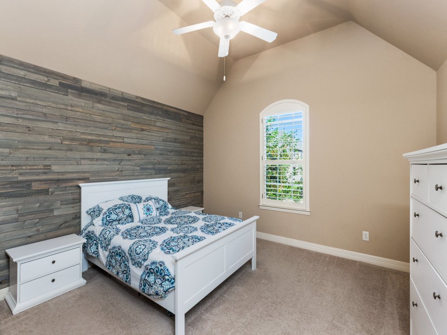
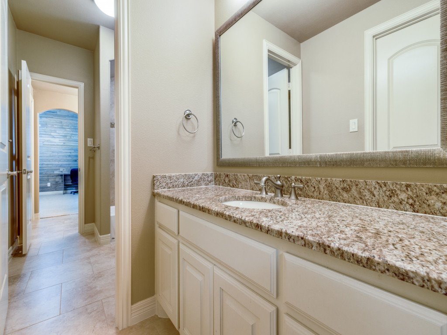
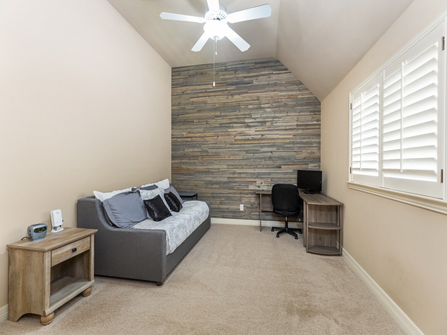
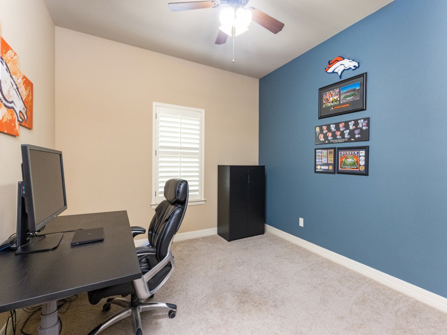
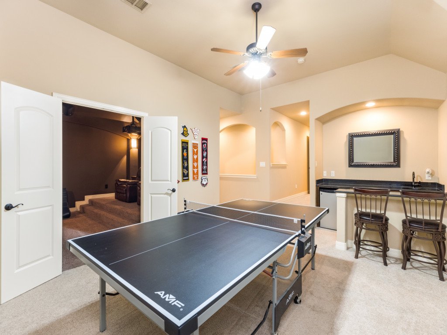
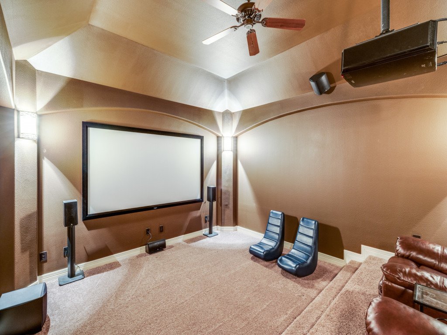
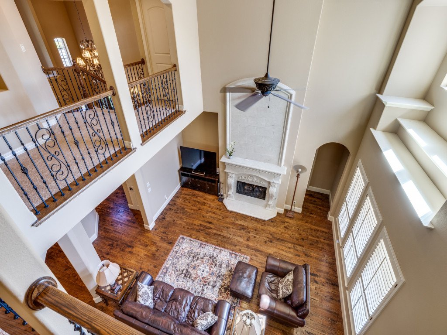
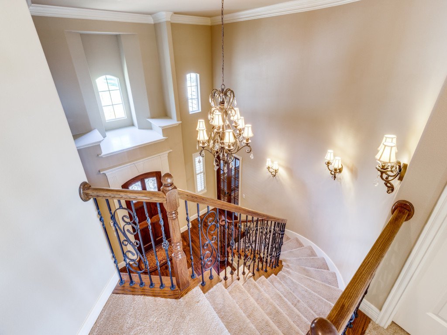
Description
Luxury Newcastle home in Shaddock Creek Estates with 6 bedrooms, sparkling pool, spa & 3 car garage! Beautiful entry with extensive millwork, winding staircase, formal dining & private office with french doors! Open concept main living area with 18 ft ceilings, cast stone fireplace with gas logs & windows overlooking the pool! Kitchen is equipped with solid wood cabinets, granite counters, 6 burner Bertazzoni gas cooktop & island with extra seating! Private downstairs master retreat with walk in shower, jetted tub & dual vanities! 2nd bedroom downstairs with full bath! Dual staircases lead upstairs to large game room with wet bar, media room with 106 inch screen, 4 bedrooms upstairs with 2.5 baths! Additional upgrades include new roof & gutters in Sept 2022, new exterior paint, 2 tankless water heaters, solar radiant barrier! Resort style backyard with custom pool & spa built in 2015, newly stained fence & hand painted limestone patio installed in 2020!
Property Details
4,780 square foot
6 bedrooms
4.5 bathrooms
Resort style backyard with pool and spa
3 car garage
Luxury finishes throughout
New roof and gutters in September 2022
What we love about this home !
Luxury Newcastle custom-built home in Shaddock Creek Estates
Walking distance to Pink Elementary, Griffin Middle and Wakeland High School, as well as Cotton Creek Park and Shaddock Creek Amenity Center
Less than 5 minutes to the North Dallas Tollway
Walking distance via path under Legacy Drive to Target, Ulta, Chick-Fil-A at Parkway Towne Crossing
Shaddock Creek Estates is on the Cottonwood Creek Greenbelt Trail, a 4.6-mile out-and-back trail, popular trail for birding, fishing, and road biking
Interior Upgrades
Hand scraped wood floors in the foyer, study, dining and family room
Natural stone gas fireplace
Plantation shutters
Beautiful millwork, crown moldings, and textured walls
2 staircases with wrought iron, including beautiful front entry winding staircase
Spacious chef's kitchen with granite countertops and custom cabinets, stainless steel appliances, double ovens, pot filler, and 6-burner Bertazzoni gas cooktop
Kitchen has a separate built in desk and additional cabinetry with custom wine rack
2 bedrooms downstairs with 2 full baths
Study with French doors and a closet
Master bedroom with huge walk-in shower, jetted tub and split vanities
Green built North Texas certified
Solar Radiant Barrier roof
2 tankless hot water heaters
Spacious upstairs game room, wet bar and media room
Media room equipment including 106" screen, surround sound, wall mounted speakers and receiver stay with home.
4 bedrooms upstairs and 2.5 bathrooms
3-car garage
Exterior Upgrades
North facing home
New roof installed 9/17/22 with transferable warranty
Upgraded round gutters
Fresh paint on all exterior wood 9/18/22
Newly stained fence 9/19/22
Custom pool with variable speed pump and spa built in 2015 including Polaris cleaner
Private backyard
Upgraded hand painted limestone patio in 2020
Included large walk-in storage shed on side of house
Stone edging around plant beds and trees
Exclusions
New Age Products Storage Cabinets in garage
Listed by Brandon Carrington
Owner/Broker @ Hometiva
brandon@hometiva.com


