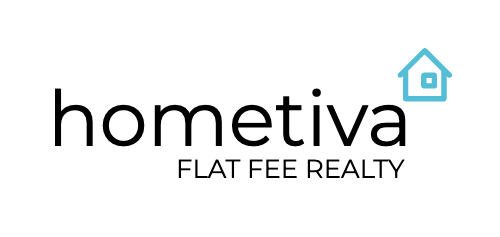Listed at $950,000
Description
Modern Farmhouse inspired custom home located on a quiet cul-de-sac lot with large front & back porch & greenbelt views! Built by Toll Brothers in 2020, this beautiful home has a transitional style with light color scheme & designer lighting. Main living area has hardwood flooring, 20 ft ceilings, modern tile fireplace & windows overlooking the greenbelt! Gourmet kitchen features quartz counters, white cabinets, 6-burner KitchenAid commercial grade cook top, walk-in pantry & large island! Master retreat with spa like bath, double vanities, soaking tub, large walk-in shower & closet with custom shelving & direct access to the laundry room. 2nd guest suite downstairs with private bath! Separate office with french doors! Upstairs features additional bedrooms with connected baths, game room currently being used as a gym & oversized media room or bonus room! Edgewood HOA offers community pool, walking trails & more! 3 car garage with epoxy flooring, tankless water heater.
Property Details
3,652 square foot
Built in 2020 by Toll Brothers
Modern Farmhouse style
Frisco ISD
4 bedrooms
4 full baths
What we love about this home !
Greenbelt lot with a view
Quiet culdesac location with minimal traffic
Easy access to Taychas Trail along the greenbelt behind the home
Harold Bacchus Community Park is walkable along the trail about ½ mile from the home
Community pool also walkable from the home along the trail
2 tankless water heaters
Hardwood floors (with the exception of 2 upstairs bedrooms and media room)
Hardwood stairs with stained treads & painted risers and iron railing
Quartz countertops in kitchen and all baths
Gourmet kitchen with KitchenAid appliances
Convenient laundry location connected to master bathroom
Large front & rear covered porches for outdoor entertaining
Custom built-ins in family room & master closet
Direct Vent gas fireplace
Walk-in closets in all bedrooms
3-car tandem garage with epoxy floors and built-in storage shelves
High ceilings throughout the home (10’ first floor with 11’ tray in owner’s & 20’ ceiling in family room, and 9’ ceilings upstairs with vaulted ceiling in loft)
Transitional style home with painted brick and bronze windows & trim
Flower garden with irrigation on side of home
2nd downstairs bedroom with walk-in shower
All bedrooms have on-suite bathroom access
Media room with 7.1 surround sound pre-wire
High speed fiber with up to 1,000 mbps
Oversized pantry for lots of storage
8’ solid core doors on 1st floor
Loft is set up with workout flooring and mirrors - flooring is also great for kids play area (enough additional matching wood is available on-site to replace workout floor if preferable)
Listed by Brandon Carrington
Owner/Broker @ Hometiva
brandon@hometiva.com
